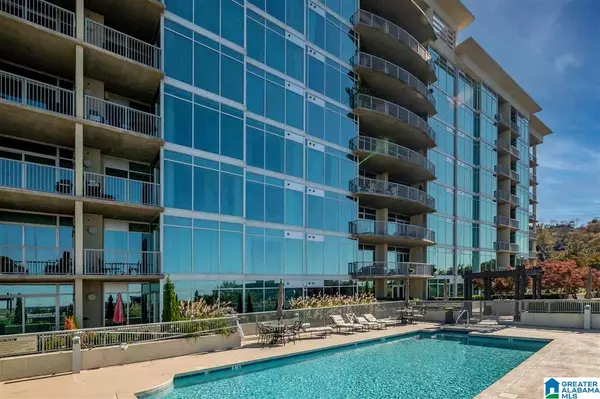For more information regarding the value of a property, please contact us for a free consultation.
1300 27TH PL S #63 Birmingham, AL 35205
Want to know what your home might be worth? Contact us for a FREE valuation!

Our team is ready to help you sell your home for the highest possible price ASAP
Key Details
Sold Price $1,399,000
Property Type Condo
Sub Type Condo
Listing Status Sold
Purchase Type For Sale
Square Footage 3,014 sqft
Price per Sqft $464
Subdivision Capri Condominiums
MLS Listing ID 901811
Sold Date 12/14/20
Bedrooms 2
Full Baths 3
Half Baths 1
HOA Fees $900/mo
Year Built 2006
Property Description
Spectacular penthouse at the Capri Condominiums with incredible city views! This stylish 2 bedroom, 3.5 bath a completely new and custom unit with an open and airy floor plan! This unit has great flow and includes dining and living "great room" that is open to the inviting kitchen w/ spacious waterfall marble island eating bar. Enjoy the sunlight + fresh air breezes from the spacious front-facing balcony. Oversized private, primary suite features an elegant bathroom with dual sinks, jetted tub, stall shower and large walk-in closet. Other features include a large guest bedroom,huge office, which both have an en-suite bath, rich hardwood flooring, in-unit laundry & fireplace. Well-maintained building includes 3 side-by-side, gated+covered parking spaces, storage, guest parking. The condo also has a common area pool, deck, fitness room and panoramic city views. Great location in the heart of the city near Downtown with easy access to the best spots Birmingham has to offer!
Location
State AL
County Jefferson
Area Avondale, Crestwood, Highland Pk, Forest Pk
Rooms
Kitchen Butlers Pantry, Island, Pantry
Interior
Interior Features French Doors, Recess Lighting, Sound System
Heating Central (HEAT)
Cooling Central (COOL)
Flooring Hardwood
Fireplaces Number 1
Fireplaces Type Gas (FIREPL)
Laundry Washer Hookup
Exterior
Exterior Feature Balcony, Lighting System
Parking Features Assigned, Attached, Basement Parking, Off Street Parking, Parking Deck
Garage Spaces 3.0
Pool Community
Amenities Available Common Elevator, Gate Attendant, Park, Sidewalks, Street Lights, Swimming Allowed
Building
Foundation Basement
Sewer Connected
Water Public Water
Level or Stories 1-Story
Schools
Elementary Schools Avondale
Middle Schools Kirby
High Schools Carver, G W
Others
Financing Cash,Conventional
Read Less
GET MORE INFORMATION




