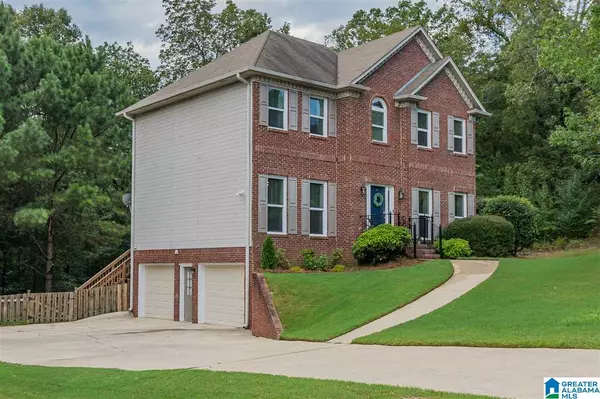For more information regarding the value of a property, please contact us for a free consultation.
1412 OAK PARK CIR Helena, AL 35080
Want to know what your home might be worth? Contact us for a FREE valuation!

Our team is ready to help you sell your home for the highest possible price ASAP
Key Details
Sold Price $287,500
Property Type Single Family Home
Sub Type Single Family
Listing Status Sold
Purchase Type For Sale
Square Footage 2,332 sqft
Price per Sqft $123
Subdivision Oak Park
MLS Listing ID 892400
Sold Date 10/30/20
Bedrooms 3
Full Baths 3
Half Baths 1
HOA Fees $25/ann
Year Built 1999
Lot Size 0.700 Acres
Property Description
This is the one you've been waiting for!! Beautiful 2 story brick home on a quiet culdesac steet that backs up to wooded privacy. Lots of wide open spaces here with a large low-maintenance half acre lot. Main level features living room, den with fireplace, updated white kitchen with stainless steel appliances, laundry, dining room/office and half bath. Step through the french doors to the large open deck to enjoy the wooded view! Upstairs are three spacious bedrooms & two full baths. The master bedroom with trey ceiling is truly over-sized!! Be sure to see the new shower in the master bath -- gorgeous! Wait till you see the finished basement that includes a wet bar -- a true man cave! Award-winning Hoover schools and a Helena address! Low taxes in Shelby County! New Publix will open soon -- only 8 minutes from the house. Hurry to see!
Location
State AL
County Shelby
Area Bluff Park, Hoover, Riverchase
Rooms
Kitchen Eating Area, Island, Pantry
Interior
Interior Features Bay Window, French Doors, Security System, Wet Bar
Heating Central (HEAT), Dual Systems (HEAT), Forced Air, Gas Heat
Cooling Central (COOL), Dual Systems (COOL), Electric (COOL)
Flooring Carpet, Hardwood, Hardwood Laminate, Tile Floor
Fireplaces Number 1
Fireplaces Type Gas (FIREPL)
Laundry Washer Hookup
Exterior
Exterior Feature Fenced Yard
Garage Driveway Parking, Lower Level
Garage Spaces 2.0
Amenities Available Street Lights
Waterfront No
Building
Lot Description Cul-de-sac, Interior Lot, Subdivision
Foundation Basement
Sewer Septic
Water Public Water
Level or Stories 2+ Story
Schools
Elementary Schools South Shades Crest
Middle Schools Bumpus, Robert F
High Schools Hoover
Others
Financing Cash,Conventional,VA
Read Less
GET MORE INFORMATION




