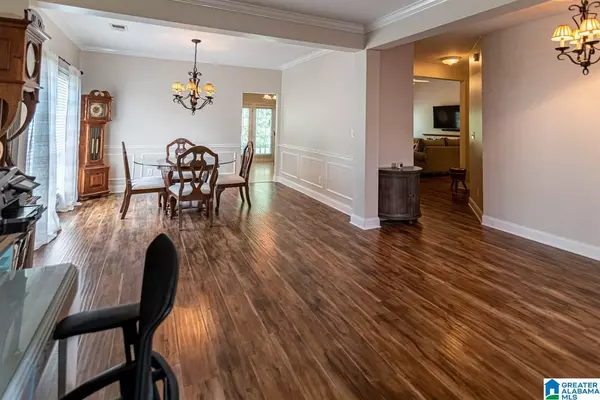For more information regarding the value of a property, please contact us for a free consultation.
494 FOREST LAKES DR Sterrett, AL 35147
Want to know what your home might be worth? Contact us for a FREE valuation!

Our team is ready to help you sell your home for the highest possible price ASAP
Key Details
Sold Price $229,000
Property Type Single Family Home
Sub Type Single Family
Listing Status Sold
Purchase Type For Sale
Square Footage 1,982 sqft
Price per Sqft $115
Subdivision Forest Lakes
MLS Listing ID 895193
Sold Date 10/29/20
Bedrooms 3
Full Baths 2
Half Baths 1
HOA Fees $15/ann
Year Built 2005
Lot Size 0.370 Acres
Property Description
SPACIOUS home with an open floor plan, 3 bedrooms, 2.5 bathrooms, & a LARGE private backyard! The main level has fresh, neutral paint & beautiful, new hand scrapped laminate flooring! The upstairs hall also has new neutral paint! This home has a nice size living room, dining room, & a large kitchen w/tons of counter & cabinet space! It has a nice big pantry too! The main level also has a "Formal Living Room" that could be used in so many different ways! It's perfect for the current owner's home office but it could be a 2nd living, a kids play or entertaining area! The master bed & bathroom are both very spacious! The master closet is HUGE! The additional 2 bedrooms & hall bathroom are also a good size. The laundry is on the 2nd level with all of the bedrooms and has plenty of space for oversized appliances! You'll also love this neighborhood & community lake! Both HVAC's were replaced within the last 5 years!
Location
State AL
County Shelby
Area Chelsea
Rooms
Kitchen Breakfast Bar, Pantry
Interior
Interior Features Security System
Heating Central (HEAT), Electric (HEAT)
Cooling Central (COOL), Electric (COOL), Split System
Flooring Carpet, Hardwood, Hardwood Laminate, Vinyl
Fireplaces Number 1
Fireplaces Type Woodburning
Laundry Floor Drain, Washer Hookup
Exterior
Exterior Feature Porch
Garage Attached, Driveway Parking, Off Street Parking, Parking (MLVL)
Garage Spaces 2.0
Amenities Available Boats-Non Motor Only, Fishing, Playgound, Private Lake, Sidewalks, Street Lights, Walking Paths
Waterfront No
Building
Lot Description Heavy Treed Lot, Subdivision
Foundation Slab
Sewer Connected
Water Public Water
Level or Stories 2+ Story
Schools
Elementary Schools Chelsea Park
Middle Schools Chelsea
High Schools Chelsea
Others
Financing Cash,Conventional,FHA,USDA Rural,VA
Read Less
GET MORE INFORMATION




