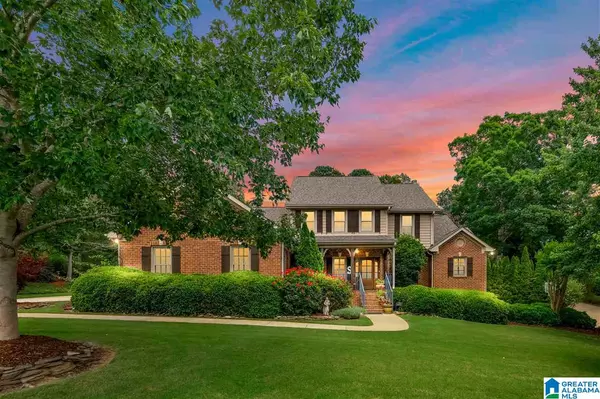For more information regarding the value of a property, please contact us for a free consultation.
234 CAHABA OAKS TRL Indian Springs Village, AL 35124
Want to know what your home might be worth? Contact us for a FREE valuation!

Our team is ready to help you sell your home for the highest possible price ASAP
Key Details
Sold Price $755,000
Property Type Single Family Home
Sub Type Single Family
Listing Status Sold
Purchase Type For Sale
Square Footage 5,897 sqft
Price per Sqft $128
Subdivision Cahaba Oaks
MLS Listing ID 885865
Sold Date 10/22/20
Bedrooms 6
Full Baths 4
Half Baths 2
HOA Fees $33/ann
Year Built 1996
Lot Size 1.020 Acres
Property Description
Rare find in Indian Springs Village. This home has everything you want/need & more. Hardwoods in all main level and upstairs bedrooms. Walk-in closets w/built-ins in all bedrooms. Gourmet kitchen w/abundant counter & cabinet space.sub-zero fridge. Butler's pantry w/ice maker & wine fridge. whole-house salt water system w/drinking spigot. See-thru fireplace between keeping room & den. 6th bedroom or bonus room w/cedar closets. Basement was completely remodeled in 2018 to add bedroom, full bath, full kitchen and den. All handicap accessible with separate entrance or accessible from main-level of home. Outside is the entertainers dream! Relax and unwind in your screened-in porch, gather with friends around the outdoor fireplace & stay cool during the summer in your private pool. You will never have to worry about storage, parking or anything else you need space for when you have an approx 2500 square foot, 3-bay detached garage/workshop that even includes a bathroom.
Location
State AL
County Shelby
Area N Shelby, Hoover
Rooms
Kitchen Eating Area, Island, Pantry
Interior
Interior Features Bay Window, French Doors, Recess Lighting, Security System, Sound System, Workshop (INT)
Heating 3+ Systems (HEAT), Forced Air, Gas Heat
Cooling 3+ Systems (COOL), Central (COOL), Electric (COOL)
Flooring Carpet, Hardwood, Tile Floor
Fireplaces Number 2
Fireplaces Type Gas (FIREPL), Woodburning
Laundry Washer Hookup
Exterior
Exterior Feature Fenced Yard, Lighting System, Porch Screened, Sprinkler System, Workshop (EXTR)
Garage Attached, Basement Parking, Detached, Parking (MLVL)
Garage Spaces 6.0
Pool Personal Pool
Waterfront No
Building
Lot Description Irregular Lot, Some Trees, Subdivision
Foundation Basement
Sewer Connected
Water Public Water
Level or Stories 1.5-Story
Schools
Elementary Schools Oak Mountain
Middle Schools Oak Mountain
High Schools Oak Mountain
Others
Financing Cash,Conventional,FHA,VA
Read Less
GET MORE INFORMATION




