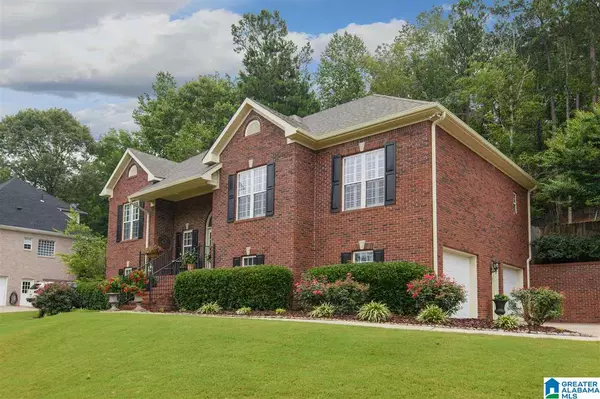For more information regarding the value of a property, please contact us for a free consultation.
141 OAKLYN HILLS DR Chelsea, AL 35043
Want to know what your home might be worth? Contact us for a FREE valuation!

Our team is ready to help you sell your home for the highest possible price ASAP
Key Details
Sold Price $310,000
Property Type Single Family Home
Sub Type Single Family
Listing Status Sold
Purchase Type For Sale
Square Footage 2,784 sqft
Price per Sqft $111
Subdivision Oaklyn Hills
MLS Listing ID 885377
Sold Date 08/31/20
Bedrooms 3
Full Baths 3
HOA Fees $16/ann
Year Built 2000
Lot Size 0.520 Acres
Property Description
This beautiful home with tremendous curb appeal & meticulous landscaping has been cared for wonderfully both inside and out. As you enter the home's foyer you will notice the hardwoods and plantation shutters throughout as you take in the formal dining room, spacious kitchen with gas cook top and granite counter tops. You will enjoy the privacy of the floorplan, with the master suite on the main level along with 2 additional bedrooms and full bath on the opposite side of the home. The master suite is gorgeous with a trey ceiling and your master bath showcases granite counters, jetted tub, separate shower and large walk in closets. Downstairs features a cozy den with brick accents, a full bath and is the perfect place for an additional bedroom, an office or workout area. Owners have just installed new carpet and the roof is only 8 years old. The neighborhood has a stocked lake, boat ramp, pavilion & playground. Don't miss this beauty, conveniently located to either I65 or Hwy 280.
Location
State AL
County Shelby
Area Helena, Pelham
Rooms
Kitchen Eating Area, Pantry
Interior
Interior Features Multiple Staircases, Security System
Heating Central (HEAT)
Cooling Central (COOL)
Flooring Carpet, Hardwood, Tile Floor
Fireplaces Number 1
Fireplaces Type Gas (FIREPL)
Laundry Washer Hookup
Exterior
Exterior Feature Fenced Yard
Garage Attached
Garage Spaces 2.0
Amenities Available Boats-Non Motor Only, Fishing, Park, Playgound, Private Lake, Sidewalks, Street Lights
Waterfront No
Building
Foundation Basement
Sewer Septic
Water Public Water
Level or Stories 1-Story
Schools
Elementary Schools Pelham Ridge
Middle Schools Pelham Park
High Schools Pelham
Others
Financing Cash,Conventional,VA
Read Less
GET MORE INFORMATION




