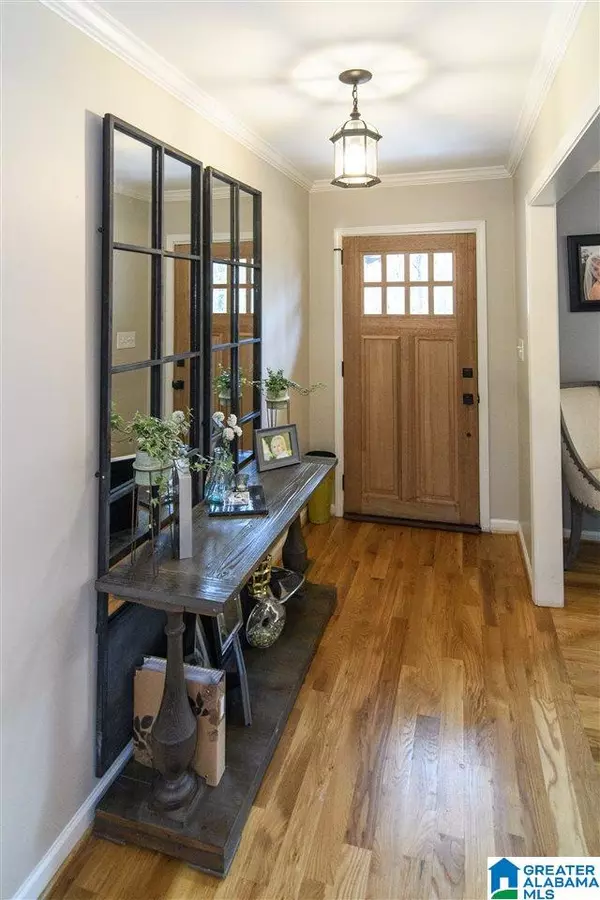For more information regarding the value of a property, please contact us for a free consultation.
2234 INDIAN CREST DR Indian Springs Village, AL 35124
Want to know what your home might be worth? Contact us for a FREE valuation!

Our team is ready to help you sell your home for the highest possible price ASAP
Key Details
Sold Price $630,000
Property Type Single Family Home
Sub Type Single Family
Listing Status Sold
Purchase Type For Sale
Square Footage 3,928 sqft
Price per Sqft $160
Subdivision Indian Springs
MLS Listing ID 878862
Sold Date 08/11/20
Bedrooms 5
Full Baths 4
Half Baths 1
Year Built 1972
Lot Size 2.170 Acres
Property Description
Your opportunity to own this renovated home in the coveted Indian Springs Village community. Enjoy the privacy of over 2 acres of wooded land with a fenced flat back yard. Main level and basement garages. Home features 4 Bedrms and 3.5 Baths with a GARAGE Apartment adding another bedrm, bath, kitchen and living space. The Dining Rm is spacious with a wall of windows providing a lovely view. Kitchen is a complete renovation: wolf stove, double ovens, refrigerator, microwave, dishwasher, cabinets, marble counter, sink and faucet. Everything New! Family Rm is spacious with a new stone, gaslog fireplace and French doors to new open deck. Access the screened in deck from Family RM or open deck. The main level Master Suite is a lovely, relaxing space with large Bedrm, separate closets and completely renovated Bath. The Second level has 3 Bedrms, Bath, a little sitting area and walk in attic. The daylight basement has a Den with eating bar, wood burning fireplace and bath. Call for showing!
Location
State AL
County Shelby
Area N Shelby, Hoover
Rooms
Kitchen Breakfast Bar, Eating Area, Pantry
Interior
Interior Features French Doors, Recess Lighting, Wet Bar
Heating 3+ Systems (HEAT), Central (HEAT), Gas Heat
Cooling 3+ Systems (COOL), Central (COOL), Electric (COOL)
Flooring Carpet, Hardwood, Slate, Tile Floor
Fireplaces Number 2
Fireplaces Type Gas (FIREPL), Woodburning
Laundry Washer Hookup
Exterior
Exterior Feature Fenced Yard, Guest Quarters, Lighting System, Sprinkler System
Garage Basement Parking, Circular Drive, Driveway Parking, Parking (MLVL)
Garage Spaces 3.0
Waterfront No
Building
Lot Description Acreage, Interior Lot, Irregular Lot, Some Trees, Subdivision
Foundation Basement
Sewer Septic
Water Public Water
Level or Stories 2+ Story
Schools
Elementary Schools Oak Mountain
Middle Schools Oak Mountain
High Schools Oak Mountain
Others
Financing Cash,Conventional,FHA,VA
Read Less
GET MORE INFORMATION




