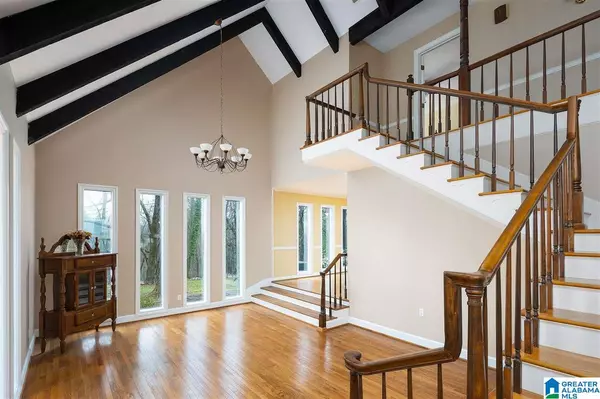For more information regarding the value of a property, please contact us for a free consultation.
190 MILLER CIR Indian Springs Village, AL 35124
Want to know what your home might be worth? Contact us for a FREE valuation!

Our team is ready to help you sell your home for the highest possible price ASAP
Key Details
Sold Price $525,000
Property Type Single Family Home
Sub Type Single Family
Listing Status Sold
Purchase Type For Sale
Square Footage 4,302 sqft
Price per Sqft $122
Subdivision Indian Ridge
MLS Listing ID 877421
Sold Date 06/30/20
Bedrooms 4
Full Baths 3
Half Baths 1
Year Built 1967
Lot Size 3.300 Acres
Property Description
NEW PRICE! Welcome to Indian Springs Village-beauty, serenity, & tranquility-cottage-style home on 3.3+ acres w/in Oak Mountain school system. Charming w/ spacious living & peaceful sounds of nature await you. Main level features foyer, formal living rm, formal dining rm, kitchen w/ lots of cabinets, large island w/breakfast bar, great rm w/ stone wood-burning fireplace, den, rec rm, ½ BA, 2 car garage, & circular drive. Wooden beams, vaulted ceilings & hardwood floors throughout main level. Screened-in porch/open patio off main level offers views of Oak Mtn where you will enjoy sunrises, sunsets, & deer sightings. Large backyard is great for cookouts & family games. Beautifully landscaped + a fig tree & you can make your own fig preserves. 2 separate entrances to the 2nd level all of which have brand new carpet (2020). There you will find M BR, M BA w/ garden tub, 3 BRs, 2 full BAs, & rec rm. Make this home yours & create your own wonderful life memories just as this family has.
Location
State AL
County Shelby
Area N Shelby, Hoover
Rooms
Kitchen Breakfast Bar, Pantry
Interior
Interior Features None
Heating Central (HEAT), Dual Systems (HEAT), Electric (HEAT), Gas Heat
Cooling Central (COOL), Heat Pump (COOL), Piggyback Sys (COOL)
Flooring Carpet, Hardwood
Fireplaces Number 1
Fireplaces Type Woodburning
Laundry Floor Drain, Washer Hookup
Exterior
Exterior Feature Porch Screened
Garage Basement Parking, Circular Drive, Driveway Parking, Parking (MLVL)
Garage Spaces 2.0
Waterfront No
Building
Lot Description Acreage
Foundation Crawl Space
Sewer Septic
Water Public Water
Level or Stories 1.5-Story
Schools
Elementary Schools Oak Mountain
Middle Schools Oak Mountain
High Schools Oak Mountain
Others
Financing Cash,Conventional,VA
Read Less
GET MORE INFORMATION




