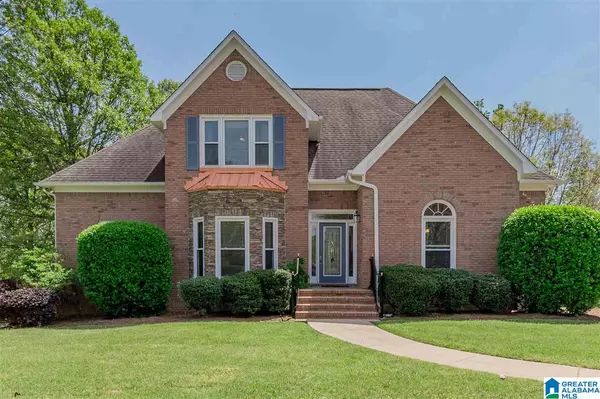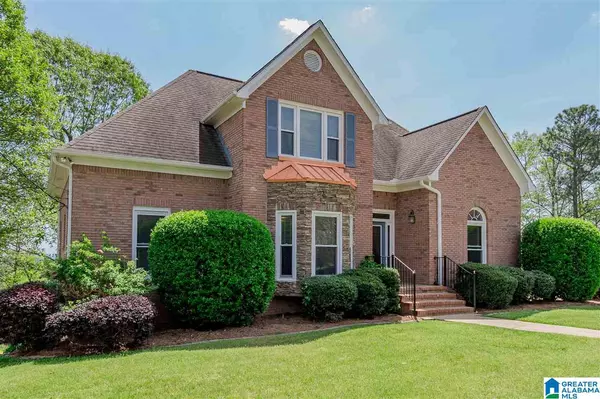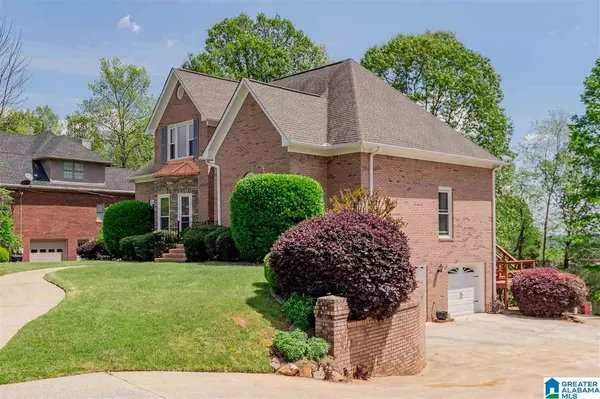For more information regarding the value of a property, please contact us for a free consultation.
142 CLAIRMONT RD Sterrett, AL 35147
Want to know what your home might be worth? Contact us for a FREE valuation!

Our team is ready to help you sell your home for the highest possible price ASAP
Key Details
Sold Price $319,900
Property Type Single Family Home
Sub Type Single Family
Listing Status Sold
Purchase Type For Sale
Square Footage 3,677 sqft
Price per Sqft $87
Subdivision Forest Parks
MLS Listing ID 879939
Sold Date 05/29/20
Bedrooms 5
Full Baths 4
Half Baths 1
HOA Fees $16/ann
Year Built 1997
Lot Size 0.400 Acres
Property Description
This is a great home in Forest Parks located just off Hwy 280 in the Chelsea area. There are 4 bedrooms and 3-1/2 baths above grade plus a finished daylight basement with a large den/5thbedroom, bonus room, and full bath. The eat-in kitchen is spacious and has white cabinets, granite counters, and an island. There are hardwood floors throughout the main level living area, foyer, dining room, kitchen, and powder room. The master suite is on the main level and has huge master bath with his and her sinks, separate shower, jetted tub, and make up desk. Upstairs there are 3 bedrooms and 2 full baths. Most of the interior has new paint and the upstairs carpet is new. The finished basement would make a great teen suite or rec room. There's a screened deck and an open deck on back as well as a lower deck with a hot tub. The yard is large and has beautiful hardwood trees. The roof is less than 10 years old. Call today for a tour. This neighborhood has been HOT lately!
Location
State AL
County Shelby
Area Chelsea
Interior
Interior Features Bay Window
Heating Central (HEAT), Dual Systems (HEAT)
Cooling Central (COOL), Dual Systems (COOL)
Flooring Carpet, Hardwood, Tile Floor
Fireplaces Number 1
Fireplaces Type Gas (FIREPL)
Laundry Washer Hookup
Exterior
Exterior Feature Porch, Porch Screened, Sprinkler System
Garage Attached, Basement Parking, Driveway Parking
Garage Spaces 2.0
Amenities Available Park, Street Lights
Waterfront No
Building
Lot Description Some Trees, Subdivision
Foundation Basement
Sewer Septic
Water Public Water
Level or Stories 1.5-Story
Schools
Elementary Schools Mt Laurel
Middle Schools Chelsea
High Schools Chelsea
Others
Financing Cash,Conventional
Read Less
GET MORE INFORMATION




