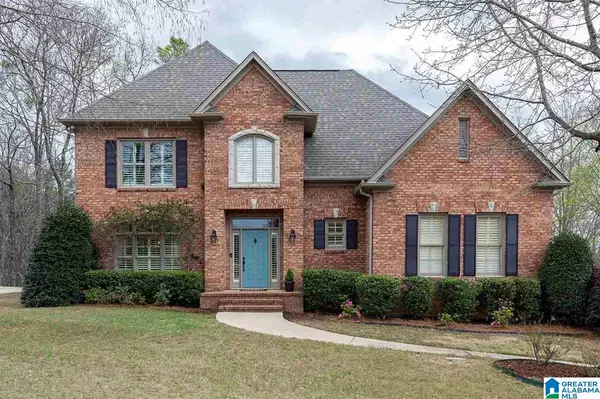For more information regarding the value of a property, please contact us for a free consultation.
119 CONROY RD Sterrett, AL 35147
Want to know what your home might be worth? Contact us for a FREE valuation!

Our team is ready to help you sell your home for the highest possible price ASAP
Key Details
Sold Price $359,900
Property Type Single Family Home
Sub Type Single Family
Listing Status Sold
Purchase Type For Sale
Square Footage 3,405 sqft
Price per Sqft $105
Subdivision Forest Parks
MLS Listing ID 878613
Sold Date 05/18/20
Bedrooms 4
Full Baths 4
Half Baths 1
HOA Fees $16/ann
Year Built 1999
Lot Size 0.550 Acres
Property Description
You'll love this beautiful home in North Shelby's Forest Parks neighborhood! The updated kitchen features a large breakfast bar/island, granite counters, tiled backsplash, pantry, stainless appliances, and a spacious eat-in area with triple windows overlooking the backyard. The great room has floor-to-ceiling windows and a fireplace with built-in bookcases. The lovely formal dining room has a wall of windows with plantation shutters and wainscoting trim. The spacious master suite has triple windows with a large walk-in closet, separate vanities, jetted tub, and separate shower. Upstairs, you'll find an en suite bedroom, and 2 additional bedrooms with a Jack/Jill bath between - all with walk-in closets. Plus, there's plenty of walk-out attic storage. There's a large den, office/playroom, and a full bath downstairs. Space could be used as a guest suite. The home has both covered and open decks, a patio, a fire pit area, and sprinkler system. The private, wooded backyard is amazing!
Location
State AL
County Shelby
Area Chelsea
Rooms
Kitchen Breakfast Bar, Eating Area, Island, Pantry
Interior
Interior Features Recess Lighting, Security System
Heating Central (HEAT), Dual Systems (HEAT), Gas Heat
Cooling Central (COOL), Dual Systems (COOL)
Flooring Carpet, Hardwood, Tile Floor
Fireplaces Number 1
Fireplaces Type Gas (FIREPL)
Laundry Washer Hookup
Exterior
Exterior Feature Sprinkler System
Garage Attached, Driveway Parking
Garage Spaces 2.0
Amenities Available Sidewalks
Waterfront No
Building
Lot Description Interior Lot, Some Trees, Subdivision
Foundation Basement
Sewer Septic
Water Public Water
Level or Stories 1.5-Story
Schools
Elementary Schools Mt Laurel
Middle Schools Chelsea
High Schools Chelsea
Others
Financing Cash,Conventional,FHA,VA
Read Less
GET MORE INFORMATION




