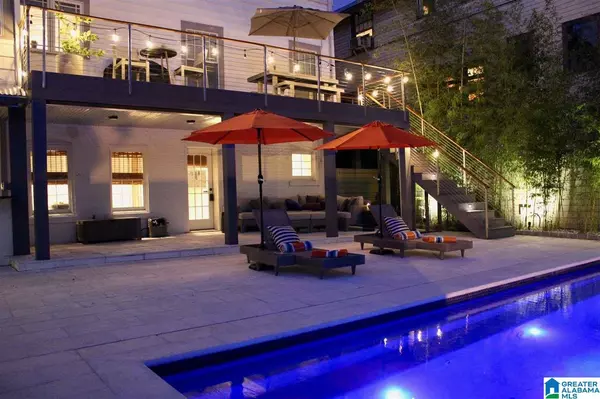For more information regarding the value of a property, please contact us for a free consultation.
1060 32ND ST S Birmingham, AL 35205
Want to know what your home might be worth? Contact us for a FREE valuation!

Our team is ready to help you sell your home for the highest possible price ASAP
Key Details
Sold Price $725,000
Property Type Single Family Home
Sub Type Single Family
Listing Status Sold
Purchase Type For Sale
Square Footage 2,894 sqft
Price per Sqft $250
Subdivision Highland Park
MLS Listing ID 860667
Sold Date 02/12/20
Bedrooms 5
Full Baths 3
Half Baths 1
Year Built 1913
Lot Size 6,098 Sqft
Property Description
This beautiful 5BR-3.5BA Highland Park Historic home has it all! Entertain family & friends at your all new infinity pool, built-in hot tub, modern deck, & designer covered patio with wet bar. Beyond this private oasis you'll find an enormous new alley access garage complete with storage and electric plug for auto charging station. Home interior features include newly refinished hardwoods through-out, fresh paint, smooth 9'+ ceilings, recessed lights, built-in book shelves, crown moldings, french doors, & beautiful period sconce lights. The chef's kitchen includes granite counter tops with large island, tall shaker style wood cabinetry, built-in buffet & wine rack, stainless steel appliances including Viking double oven and Thermador gas cooktop, under cabinet lighting, and stainless under mount sink. The basement includes bedroom, full bath, and a bonus room leading to the patio & pool. Schedule your showing today and make the dream of owning your own pool a reality!
Location
State AL
County Jefferson
Area Avondale, Crestwood, Highland Pk, Forest Pk
Interior
Interior Features French Doors, Multiple Staircases, Recess Lighting, Sauna/Spa (INT), Security System, Wet Bar
Heating Central (HEAT), Gas Heat
Cooling Central (COOL), Electric (COOL)
Flooring Carpet, Hardwood, Tile Floor
Fireplaces Number 2
Fireplaces Type Woodburning
Laundry Washer Hookup
Exterior
Exterior Feature Fenced Yard, Lighting System, Porch
Garage Off Street Parking
Garage Spaces 2.0
Pool Personal Pool
Amenities Available Park, Sidewalks, Street Lights
Waterfront No
Building
Foundation Basement
Sewer Connected
Water Public Water
Level or Stories 2+ Story
Schools
Elementary Schools Avondale
Middle Schools Putnam, W E
High Schools Woodlawn
Others
Financing Cash,Conventional,FHA
Read Less
GET MORE INFORMATION




