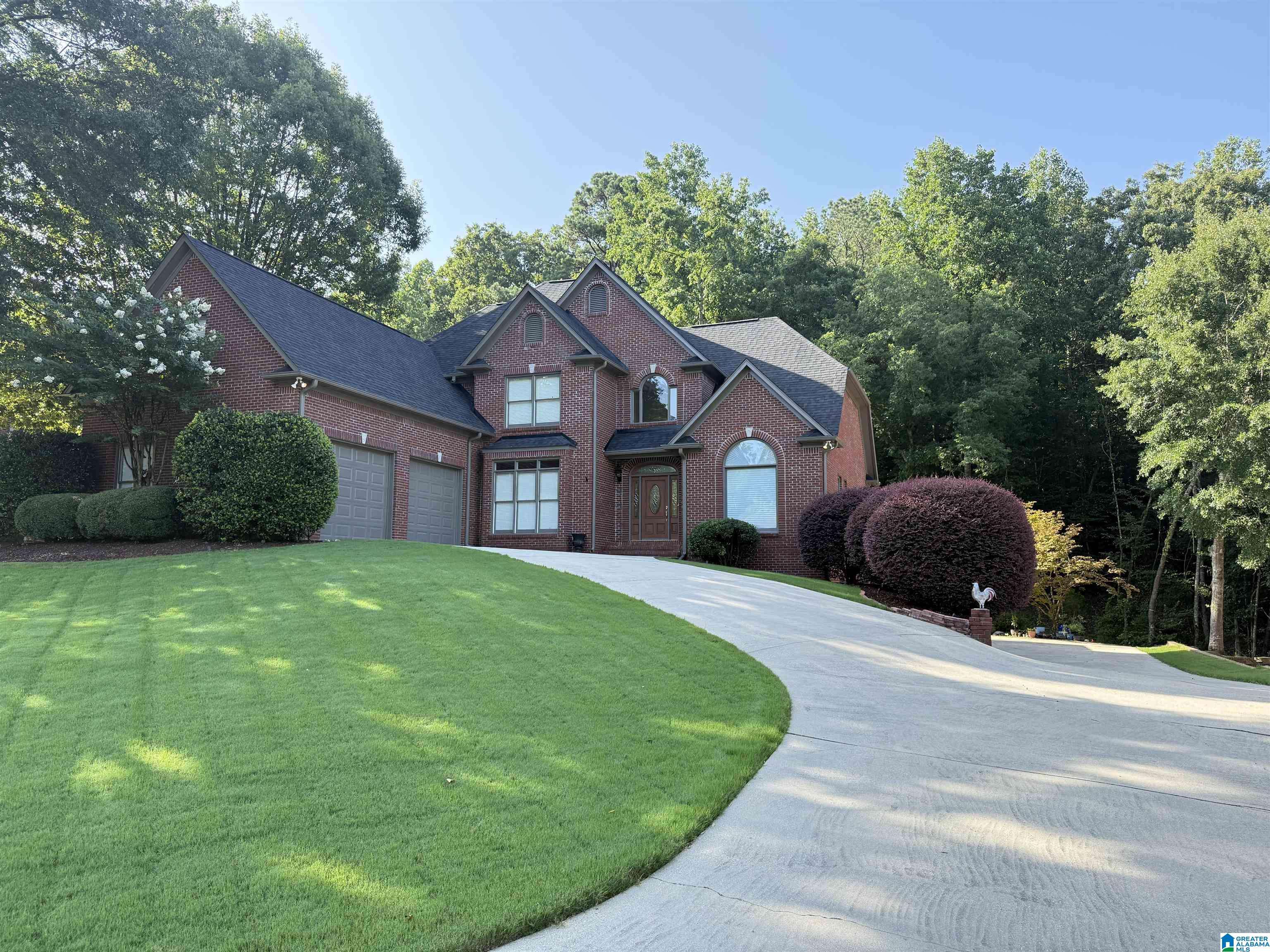190 CHASE DRIVE Pelham, AL 35124
UPDATED:
Key Details
Property Type Single Family Home
Sub Type Single Family
Listing Status Coming Soon
Purchase Type For Sale
Square Footage 3,459 sqft
Price per Sqft $158
Subdivision Royal Oaks
MLS Listing ID 21424592
Bedrooms 4
Full Baths 3
Half Baths 1
HOA Y/N No
Year Built 2000
Lot Size 0.470 Acres
Property Sub-Type Single Family
Property Description
Location
State AL
County Shelby
Area Helena, Pelham
Rooms
Kitchen Breakfast Bar, Eating Area, Island, Pantry
Interior
Interior Features Central Vacuum, French Doors
Heating Central (HEAT), Dual Systems (HEAT)
Cooling Central (COOL), Dual Systems (COOL)
Flooring Carpet, Hardwood, Tile Floor
Fireplaces Number 1
Fireplaces Type Gas (FIREPL)
Laundry Utility Sink, Washer Hookup
Exterior
Exterior Feature Balcony
Parking Features Basement Parking, Boat Parking, Driveway Parking, RV Parking
Garage Spaces 3.0
Building
Lot Description Some Trees, Subdivision
Foundation Basement
Sewer Connected
Water Public Water
Level or Stories 1.5-Story
Schools
Elementary Schools Pelham Oaks
Middle Schools Pelham Park
High Schools Pelham
Others
Financing Cash,Conventional,FHA,VA



