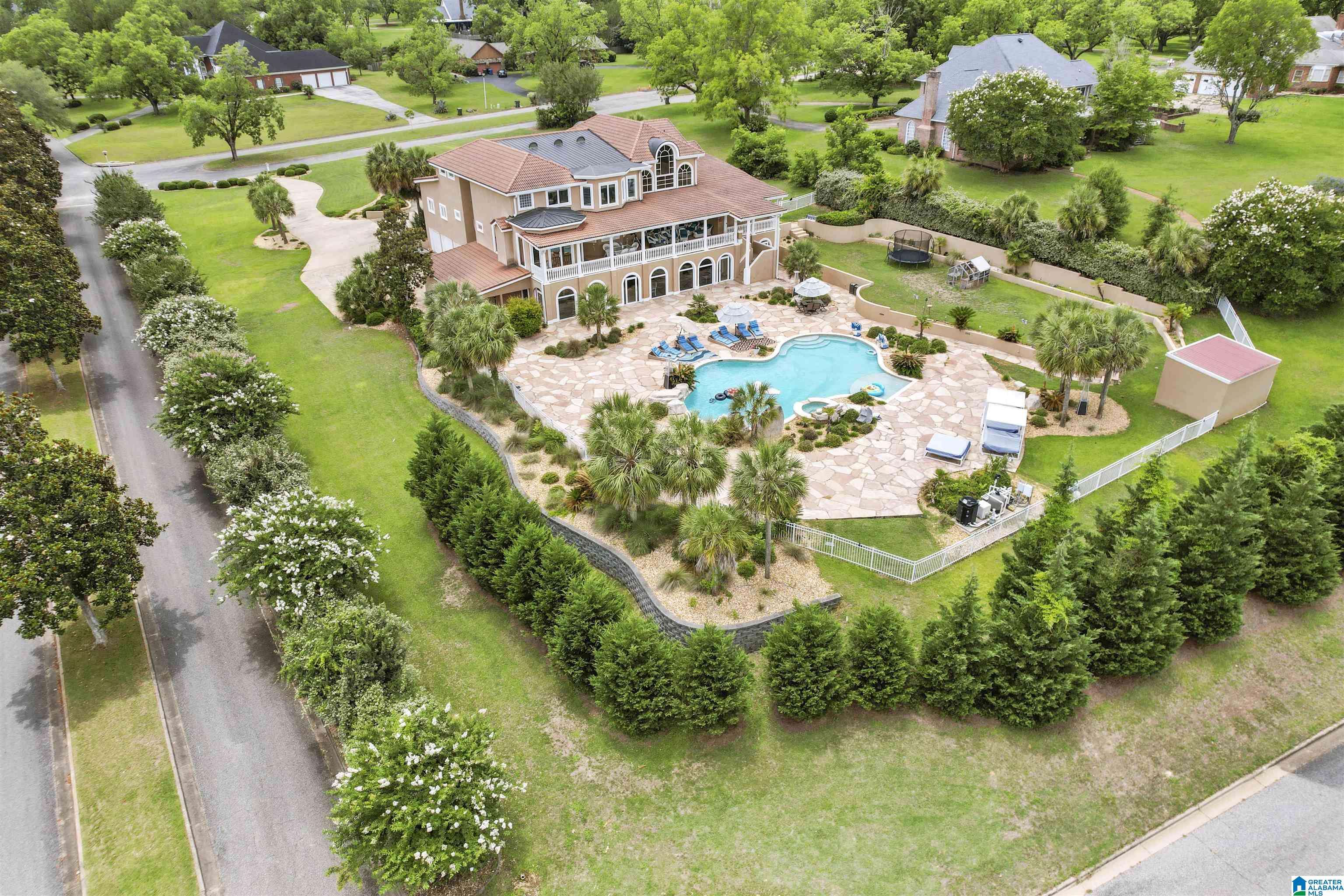200 ASPHODEL DRIVE Dothan, AL 36303
UPDATED:
Key Details
Property Type Single Family Home
Sub Type Single Family
Listing Status Active
Purchase Type For Sale
Square Footage 11,533 sqft
Price per Sqft $208
Subdivision Bocage
MLS Listing ID 21420225
Bedrooms 8
Full Baths 5
Half Baths 2
HOA Fees $50/mo
HOA Y/N Yes
Year Built 1990
Lot Size 1.400 Acres
Property Sub-Type Single Family
Property Description
Location
State AL
County Houston
Area Houston County
Interior
Interior Features Home Theater, Multiple Staircases, Sauna/Spa (INT)
Heating 3+ Systems (HEAT), Central (HEAT), Electric (HEAT)
Cooling 3+ Systems (COOL), Central (COOL)
Flooring Marble Floor
Fireplaces Number 1
Fireplaces Type Gas (FIREPL)
Laundry Utility Sink
Exterior
Exterior Feature Balcony, Fenced Yard, Porch, Sprinkler System, Storage Building
Parking Features Attached
Garage Spaces 4.0
Pool Personal Pool
Building
Foundation Basement
Sewer Connected
Water Public Water
Level or Stories 2+ Story
Schools
Elementary Schools Highlands
Middle Schools Girard
High Schools Dothan
Others
Financing Cash,Conventional,FHA,VA
Virtual Tour https://www.propertypanorama.com/instaview/bham/21420225



