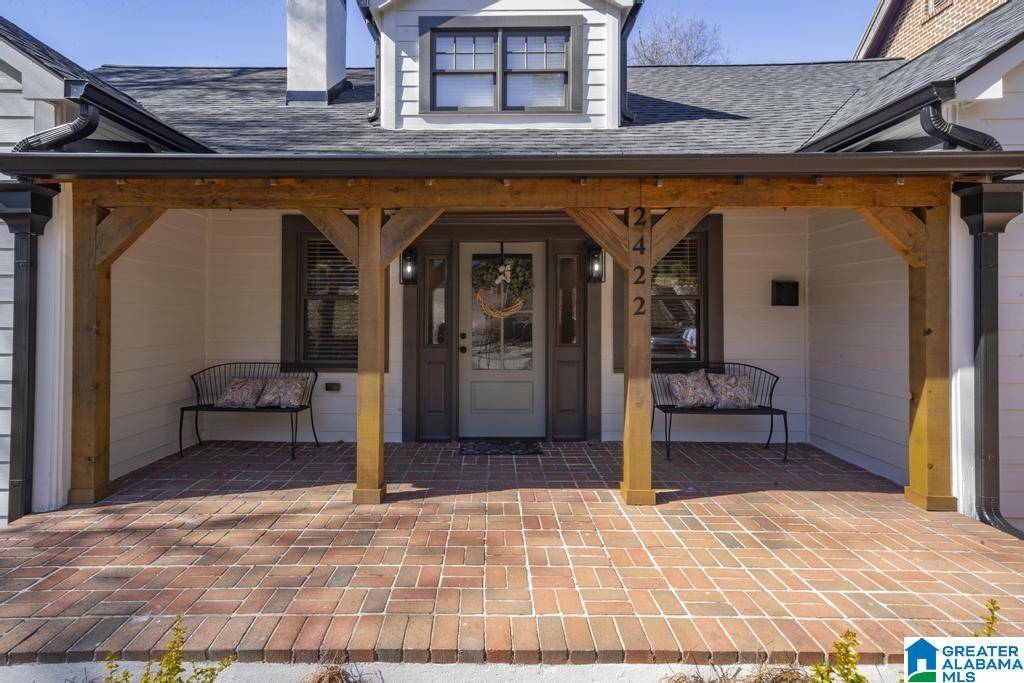2422 ARLINGTON CRESCENT Birmingham, AL 35205
UPDATED:
Key Details
Property Type Single Family Home
Sub Type Single Family
Listing Status Active
Purchase Type For Sale
Square Footage 4,330 sqft
Price per Sqft $193
Subdivision Redmont
MLS Listing ID 21411453
Bedrooms 5
Full Baths 4
Year Built 1925
Lot Size 0.260 Acres
Property Sub-Type Single Family
Property Description
Location
State AL
County Jefferson
Area Avondale, Crestwood, Highland Pk, Forest Pk
Rooms
Kitchen Breakfast Bar, Island, Pantry
Interior
Interior Features Multiple Staircases, Recess Lighting, Safe Room/Storm Cellar, Split Bedroom, Wet Bar
Heating Forced Air, Gas Heat, Zoned (HEAT)
Cooling Central (COOL), Zoned (COOL)
Flooring Concrete, Hardwood, Tile Floor
Fireplaces Number 1
Fireplaces Type Gas (FIREPL)
Laundry Utility Sink, Washer Hookup
Exterior
Exterior Feature Fenced Yard, Porch
Parking Features Driveway Parking, Lower Level, Off Street Parking, On Street Parking, Uncovered Parking
Building
Lot Description Interior Lot, Some Trees
Foundation Basement
Sewer Connected
Water Public Water
Level or Stories 2+ Story
Schools
Elementary Schools Avondale
Middle Schools Putnam, W E
High Schools Woodlawn
Others
Financing Cash,Conventional



