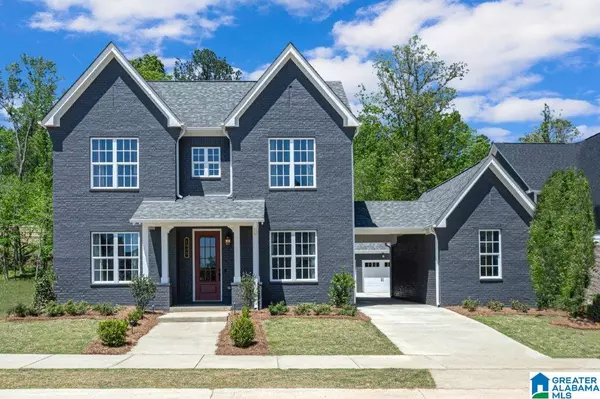1716 GABLE WAY Hoover, AL 35244
UPDATED:
01/28/2025 03:19 PM
Key Details
Property Type Single Family Home
Sub Type Single Family
Listing Status Active
Purchase Type For Sale
Square Footage 3,459 sqft
Price per Sqft $216
Subdivision Bradbury At Blackridge
MLS Listing ID 21407715
Bedrooms 5
Full Baths 4
Half Baths 1
HOA Fees $1,300/ann
HOA Y/N Yes
Year Built 2025
Lot Size 8,276 Sqft
Property Description
Location
State AL
County Shelby
Area Bluff Park, Hoover, Riverchase
Rooms
Kitchen Eating Area, Island, Pantry
Interior
Interior Features Recess Lighting
Heating Central (HEAT), Gas Heat
Cooling Central (COOL), Heat Pump (COOL), Zoned (COOL)
Flooring Carpet, Hardwood, Tile Floor
Fireplaces Number 1
Fireplaces Type Gas (FIREPL)
Laundry Washer Hookup
Exterior
Exterior Feature Fireplace, Sprinkler System
Parking Features Attached, Driveway Parking
Garage Spaces 3.0
Pool Community
Amenities Available Clubhouse, Playgound, Sidewalks
Building
Lot Description Interior Lot
Foundation Slab
Sewer Connected
Water Public Water
Level or Stories 1-Story
Schools
Elementary Schools South Shades Crest
Middle Schools Bumpus, Robert F
High Schools Hoover
Others
Financing Cash,Conventional,VA
Virtual Tour https://www.propertypanorama.com/instaview/bham/21407715



